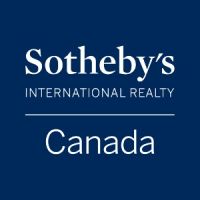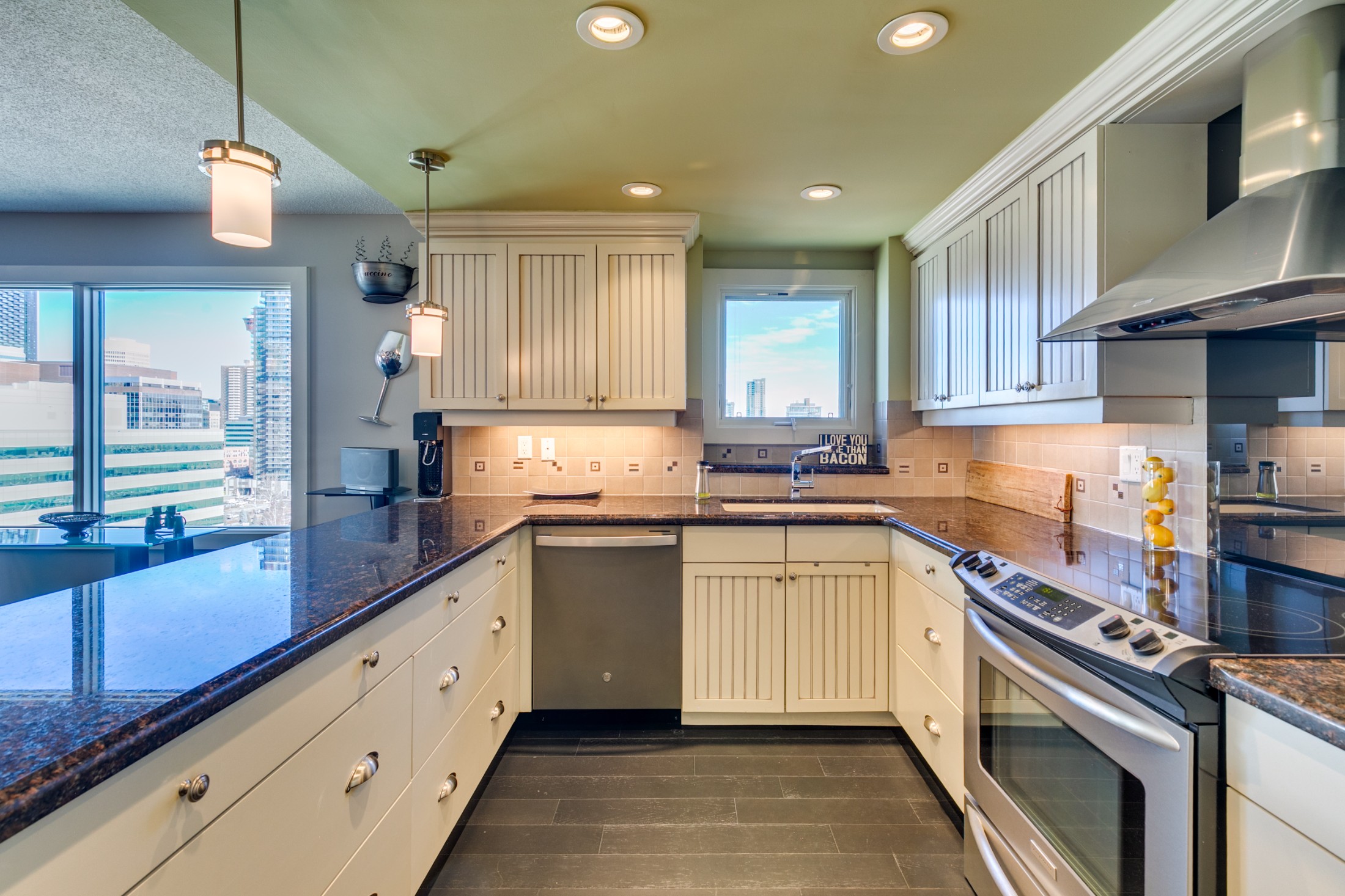Featured Properties
From million dollar estates to cozy condos and vacant land, Steven Hill represents some of the city's most extraordinary homes in the city and surrounding areas.
No listings found.
Data was last updated February 7, 2026 at 08:05 AM (UTC)
Data is supplied by Pillar 9™ MLS® System. Pillar 9™ is the owner of the copyright in its MLS®System. Data is deemed reliable but is not guaranteed accurate by Pillar 9™.
The trademarks MLS®, Multiple Listing Service® and the associated logos are owned by The Canadian Real Estate Association (CREA) and identify the quality of services provided by real estate professionals who are members of CREA. Used under license.

Buyers
Sellers

Sr. VP Sales, Associate Broker
5111 Elbow Drive SW
Calgary, Alberta T2V 1H2
Steven Hill | Sotheby's
Get in touch
Steven Hill | Sotheby's
5111 Elbow Drive SW
Calgary,
Alberta,
T2V 1H2

.png)
